Residential
Here are some highlights of our Residential projects from the last three decades.
Blossom Court
Blossom Court is one of newer settlements in Ottawa South Gloucester, by V.I.P. Construction & Engineering
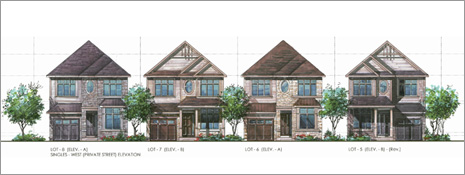 These stylish and spacious homes are distinctively designed and feature unique roof lines, oversized windows and welcoming stone exteriors. Our standard finishes in Blossom Court are exceptional, including 9-10 ft ceiling heights on the main floor, hardwood floors throughout the dining room and living rooms, elegant baseboards throughout, and a gas fireplace in the great room. The second floor offers many layout options that we tailor to our client. Ranging in size from 2545 sq. ft to 2730 sq. ft., this intimate community will be made up of 4 single family homes and 4 townhomes, on a private cul-de-sac.
These stylish and spacious homes are distinctively designed and feature unique roof lines, oversized windows and welcoming stone exteriors. Our standard finishes in Blossom Court are exceptional, including 9-10 ft ceiling heights on the main floor, hardwood floors throughout the dining room and living rooms, elegant baseboards throughout, and a gas fireplace in the great room. The second floor offers many layout options that we tailor to our client. Ranging in size from 2545 sq. ft to 2730 sq. ft., this intimate community will be made up of 4 single family homes and 4 townhomes, on a private cul-de-sac.
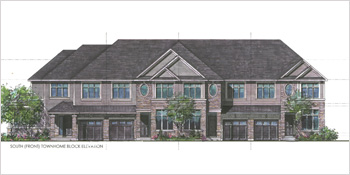
We offer a wide selection of enhancements to truly personalize your home and our team will work closely with you to ensure that your home reflects your personality. The upstairs selections are 4 bedrooms one bathroom, 3 bedrooms with to a open loft floor plan or the 3 Spacious bedrooms with a loft.
These houses have plenty of natural light make the bedrooms a perfect place to relax and unwind with abundant closet space, luxurious bathrooms with oversized tubs and showers.
Collier Crescent
The houses on the perimeter of Collier Cres, in Greely, are bought, built and sold by V.I.P. Construction & Engineering
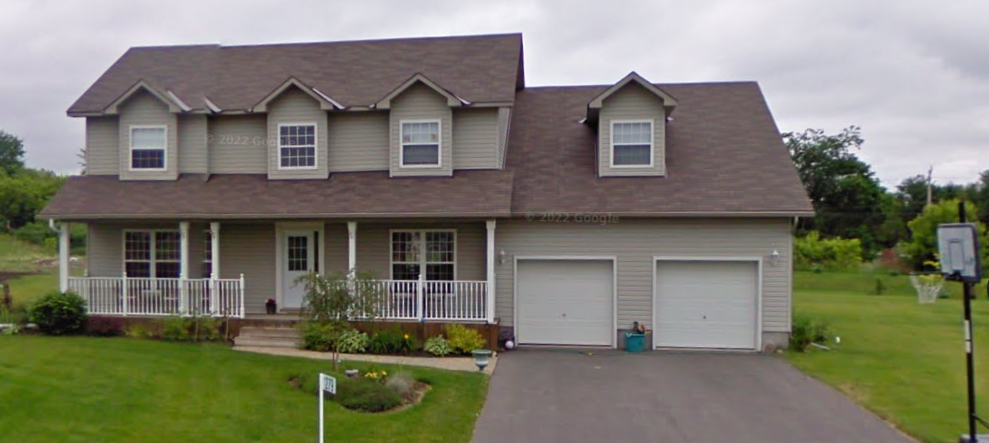 Two decades ago we took much time and focus on developing people’s dream homes in Greely. We had built numerous other custom homes in Greely but Collier Crescent is one of our first countryside developments. These houses represent our origin story as a company that buys land and develops custom homes on it to sell and we are humbled to be apart of the growth of Greely’s community.
Two decades ago we took much time and focus on developing people’s dream homes in Greely. We had built numerous other custom homes in Greely but Collier Crescent is one of our first countryside developments. These houses represent our origin story as a company that buys land and develops custom homes on it to sell and we are humbled to be apart of the growth of Greely’s community.
On this street, each floorplan we built was custom-made and unique. The exteriors all have a similar style to them so that the street looks cohesive with similar materials and a coheasive theme of large front porches and yet each exterior has something special and unique about it.
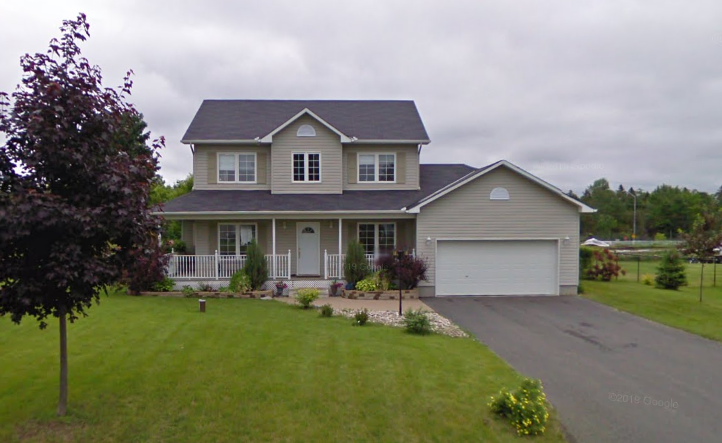
In the end we became apart of the community we built. Our team is considerate, thoughtful and passionate about what we do. Our proud homeowners would tell their friends and soon we would be building their houses too!
These homes were built with the combination of country style and modern family living. With large mud rooms, extra storage in the bathrooms, stain-proof hardwood floors throughout, superior insulation, long term roofing shingles, economic heating and cooling, and just about anything a growing family would need. We think about it so you don’t have to.
Queensdale Village
In the Blossom Park area of South Ottawa, we built two entire rows of houses that face Queensdale Rd.
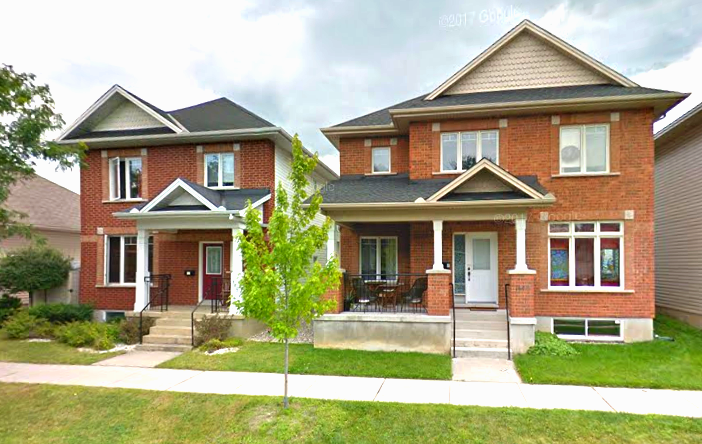
We named the development Queensdale Village out of respect for the long history that the name holds within that area of our city. The houses were designed with a few central themes which includes the garages facing the back/side street and the front of the houses facing Queensdale Ave- each houses having a large front porch, which was intentional, so that the home buyer can have a sense of community with the neighbourhood. 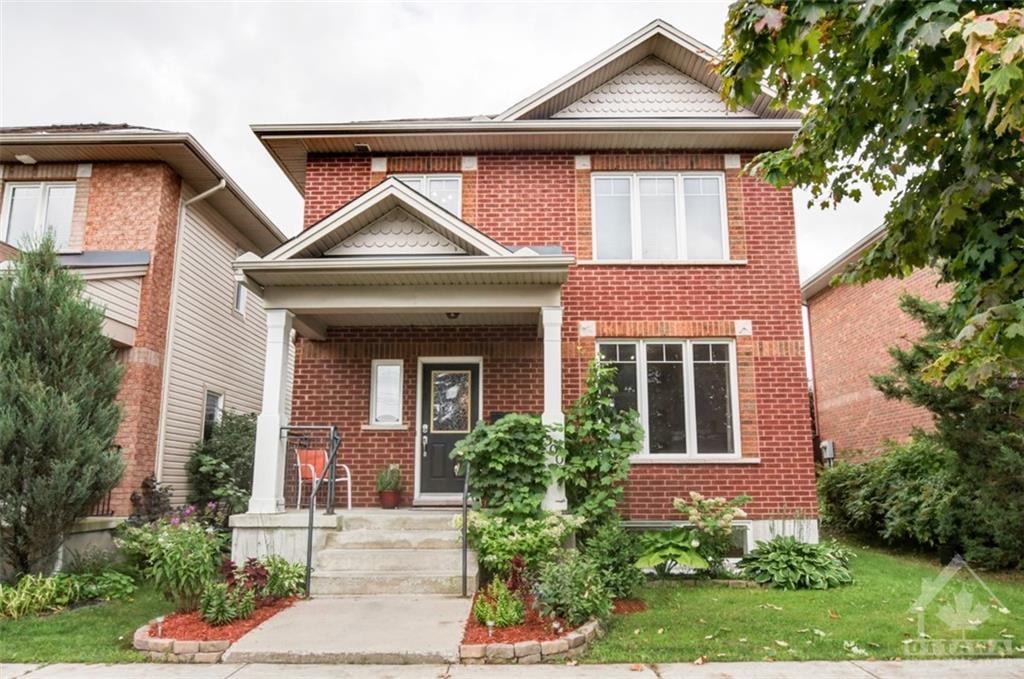
At the time of construction (we) V.I.P. Construction & Engineering worked with other local builders to create a holistic approach to the entire neighbourhood by making sure we all had enough property to create parks for each homes we all built.
Together we created a design theme for all the houses in the neighbourhood. As you can tell by the photos, all the houses have a classic red brick theme. We decided to go the extra step further and add pillars to each front porch so that the front of the house looks grand and ready for guests to arrive.
Deerfield Village
The 28 houses in Deerfield Village near the Ottawa Airport are designed as Quads. Four houses in a larger square, where each unit gets their own corner of the square. Each Home is designed and built by V.I.P. Construction & Engineering.
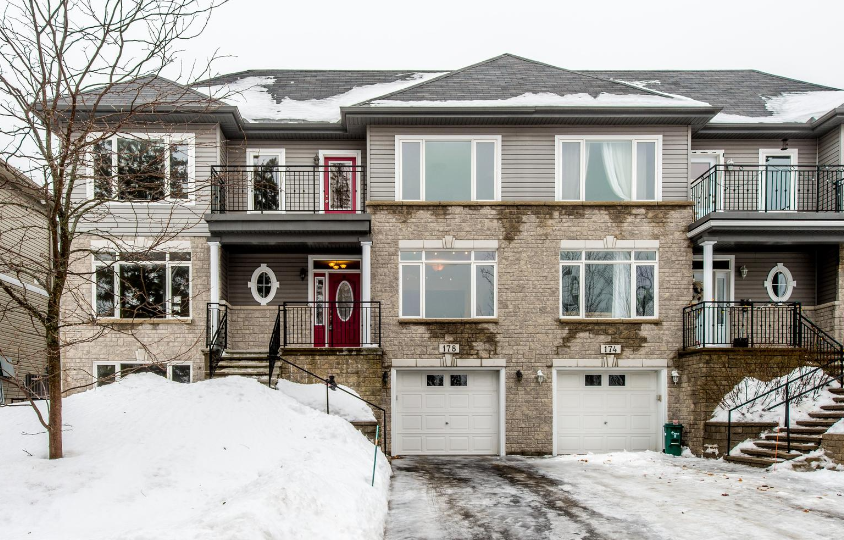 After observing the natural area and the beautiful park across the road with the children’s splash pad, we decided to create these tall 3 storey house with large windows, so that the homeowner can appreciate natural world outside.
After observing the natural area and the beautiful park across the road with the children’s splash pad, we decided to create these tall 3 storey house with large windows, so that the homeowner can appreciate natural world outside.
These Quads are perfectly designed for a growing family and we kept that in mind when organizing the inside space. The Primary bedroom is designed so that the ensuite bathroom is a noise barrier from the upstairs hallway. The two other top floor bedrooms have a private door that leds to a shared bathroom. The fourth bedroom is on the bottom floor with the large bedroom window. Many of our home owners used this fourth bedroom as a study, creating many options for a floorplan.
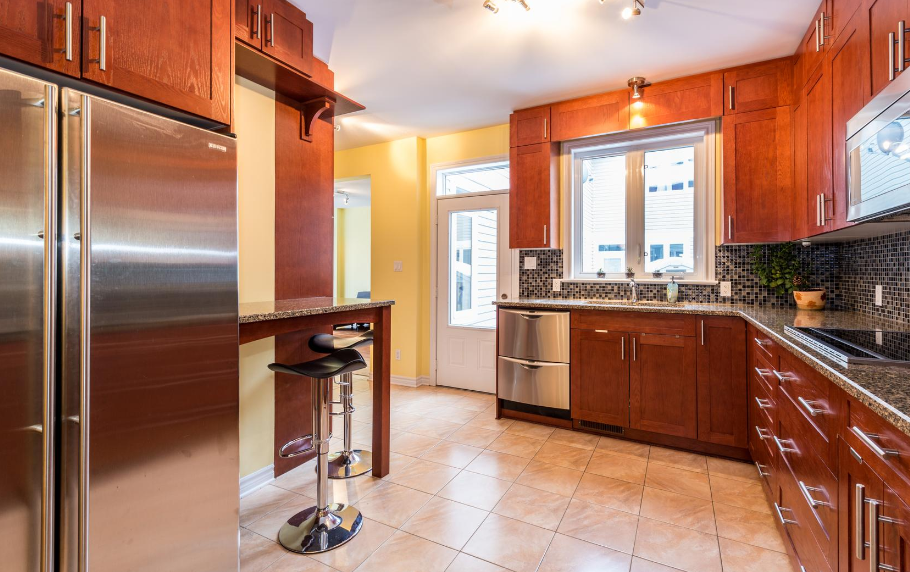
We built these spectacular homes with hoped that the homeowners will grow into this family lifestyle and make it their forever home.
Each house we built in Deerfield was in concert with the homeowner. We supplied the skeleton of the building and then we let our valued homeowners choose the finishings. Our large plan for this area is that each home would be uniquely tailored to each family. We worked with our Vendors to get the best value for each household. In the end, before we handed over the keys, we were over the moon at how each house was truly a home that was unique to each one of our homeowner’s.
The Keystone Place
For this project, we were hired to build and design these Townhouses for another developer. We took their direction and made it into a beautiful New York style walk up.
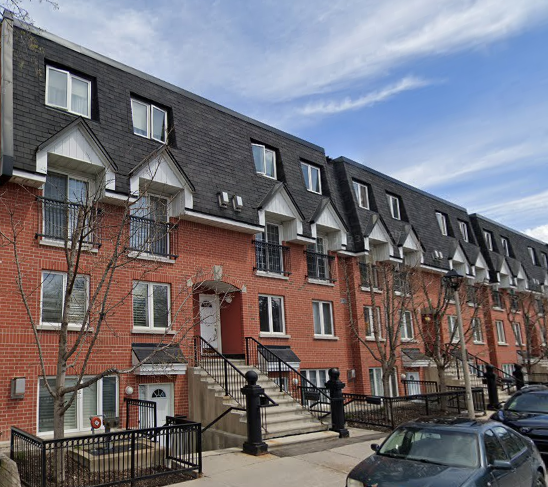 Located at Cumberland and St.Patricks, in the market. This signifies one of our first 24 unit projects downtown. All units have underground parking which is accessible from the one garage entrance on the side.
Located at Cumberland and St.Patricks, in the market. This signifies one of our first 24 unit projects downtown. All units have underground parking which is accessible from the one garage entrance on the side.
We blended many styles of living into one complex. From the single floor one bedroom apartments to the two storey three bedroom apartments, we synchronize the variety of homeowners under one large roof. From affordable units to lushious and spacious units.
With timeless red brick and black accessories- this project was a proud moment for us as builders.
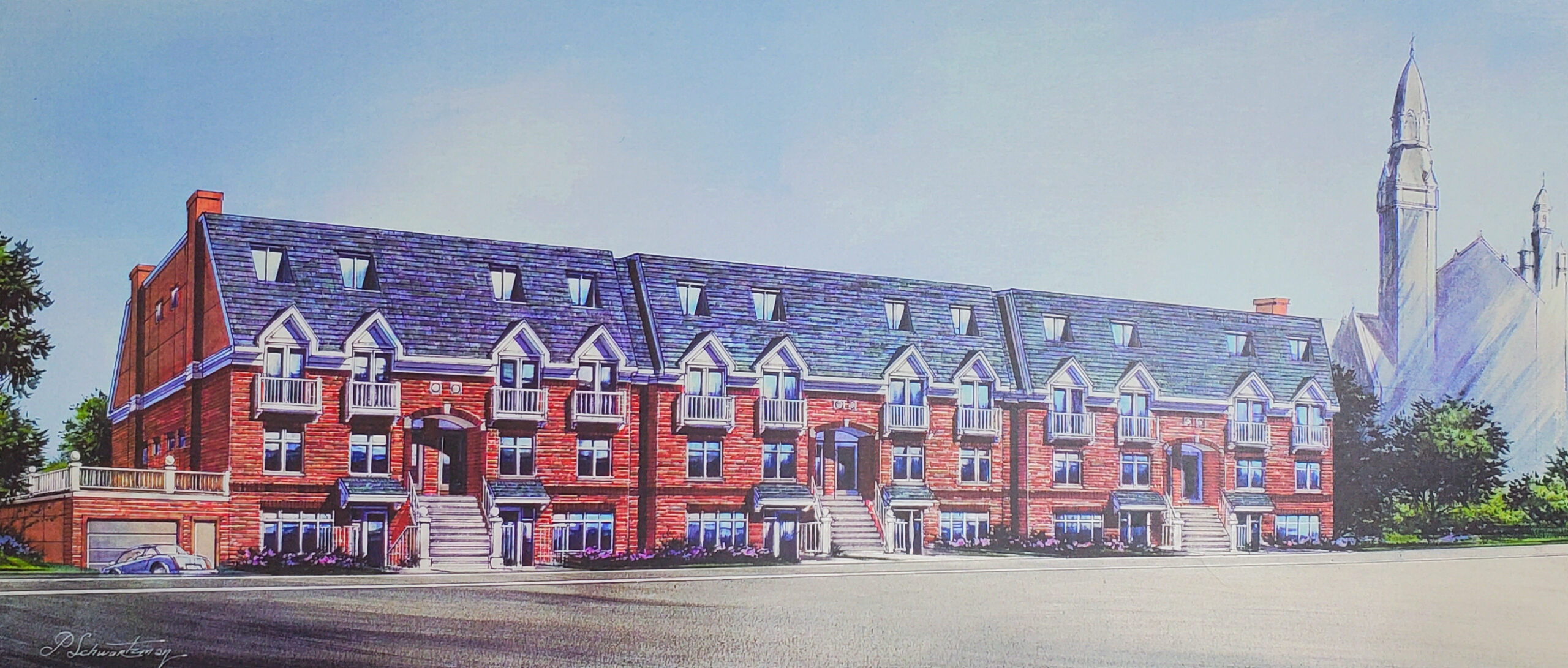
Royal Oak Court
Royal Oak Court is an exclusive enclave of 19 houses. Built on a quiet Private street in the South of Ottawa.
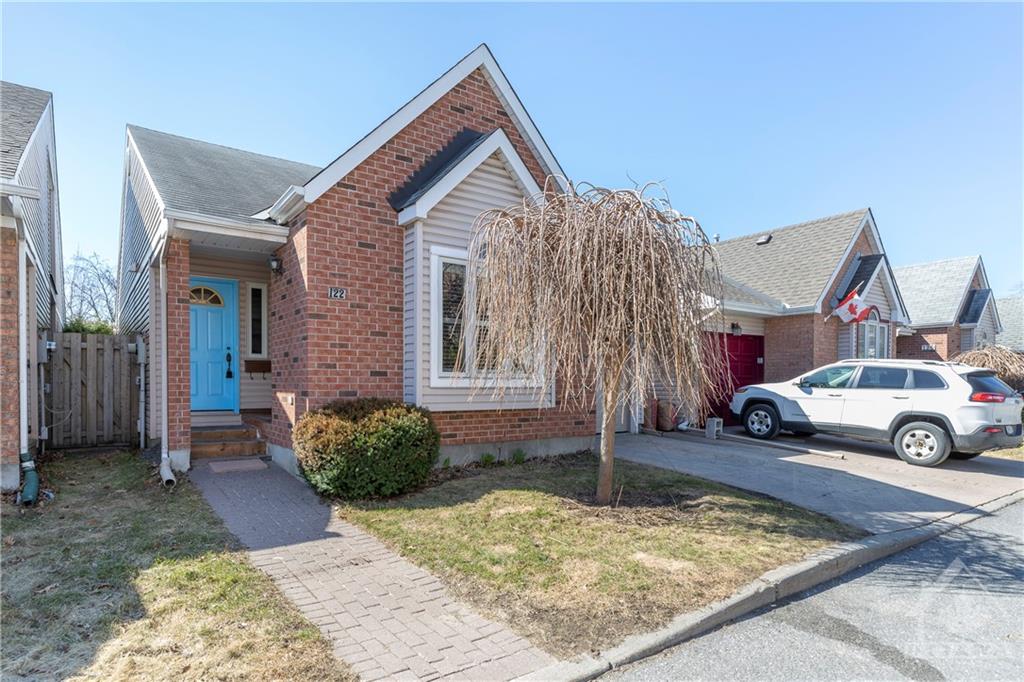
The Royal Oak Court is architecturally and spectacularly different from any other development that we have created. There are two distinct and different exteriors and an unlimited number of variety of interior layouts. With options like a bungalow lofts or the option of creating a sunroom or vaulted ceilings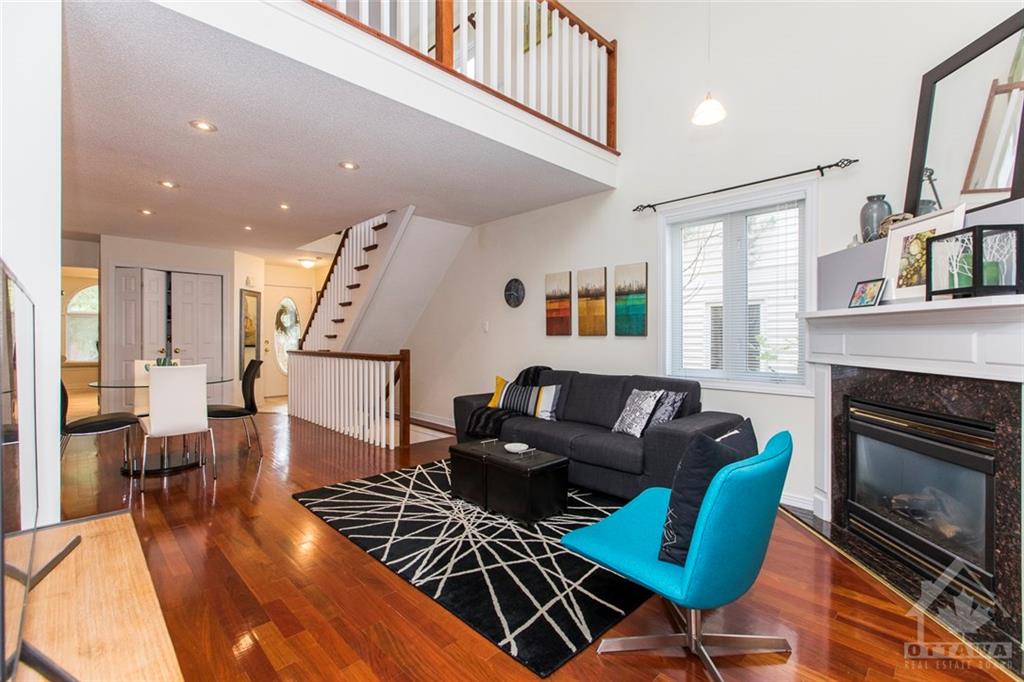 the options are endless.
the options are endless.
Each home has private landscape areas and both front and back gardens are designed to provide different degrees of privacy for different activities and moods at different times of the day. Every garden is designed to be flooded with sunshine at certain times and will afford shade at others. Each home has a stoned pathway as well as grassy and treed areas.





